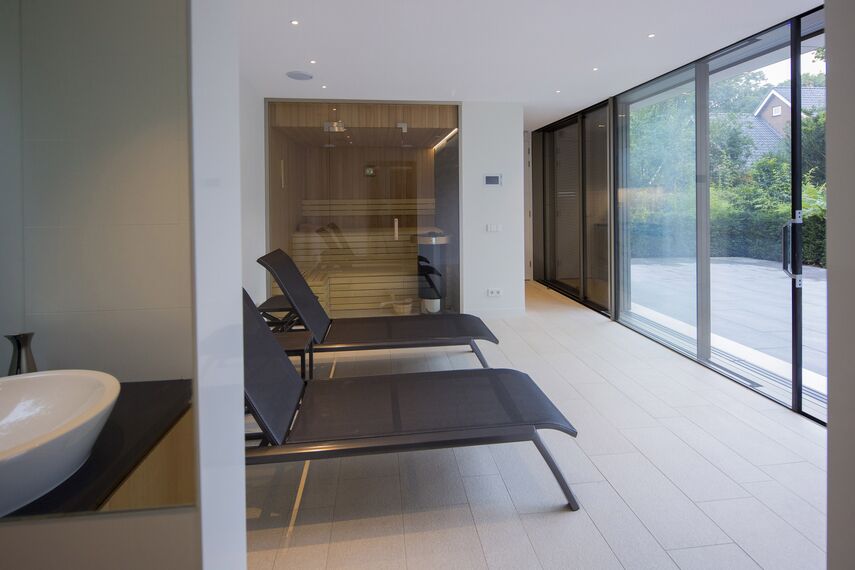Poolhouse Bergen
Efficient and comfortable poolhouse in Bergen
UWarchitects designed a poolhouse consisting of an inside swimming pool, shower, sauna and relaxation area for a house located in the dunes of Bergen.
The L-shaped pavilion, located on a plot purchased by the house owners to extend their garder, is almost completely closed towards the property border and completely open towards the Southwestern side facing the garden.
On this garden side, big Hi-Finity sliding doors were installed to capture a maximum of light and create a connection towards the outside. On the South side, a canopy reduces overheating in summer whereas on the West side, where the sauna is located, aluminium shutters provide additional privacy.



Used systems
Involved stakeholders
Fabricator
- Huijberts Gevelbouw
Photographer
- Jan Willem Schouten












