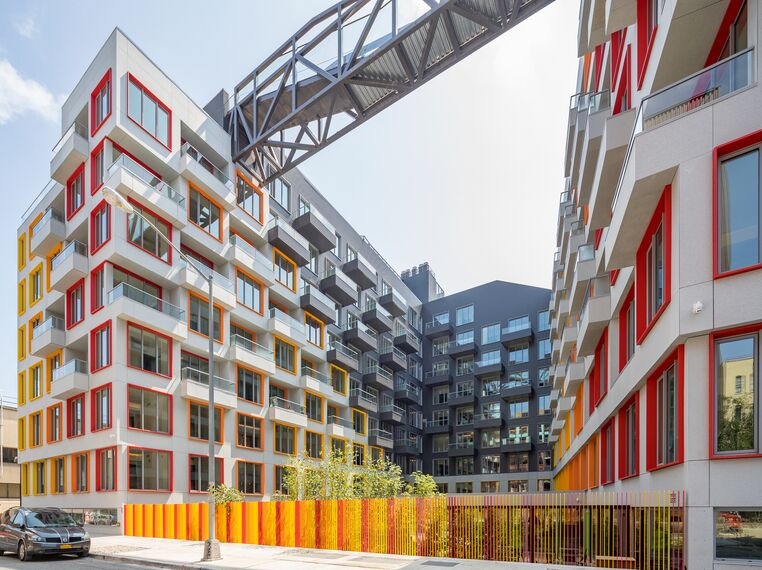The Rheingold
In a city filled with browns and greys, The Rheingold playfully utilizes obscure colors and shapes to capture attention. This unique apartment complex designed by award-winning ODA Architecture is located at 10 Montieth Street in Brooklyn, New York City. It covers an entire block in the Bushwick neighborhood - totaling 488,951 square feet.
The building is O-shaped with the intention to advance connectivity and convenience for its residents. The multi-residential building envisions "a new concept in home" by including ample space outside each unit. There is a landscaped courtyard, rooftop terrace with trees, theater, children's playground, indoor and outdoor gym, dog park, painting studio, sauna, rock climbing wall, and soundproof music room - to name a few. The amenities are designed to allow residents to be outside as much as possible, hang out with neighbors, have access to health and wellness equipment, and be creative. The apartment complex is challenging the status quo to improve the lives of its residents.
A living, breathing canvas of expression for its residents and community. - AIANY

In the drafting stage, the architects were mindful of the sun's position to ensure the rooms would receive ample natural light. Furthermore, the height of the building is lowered in prime areas to improve the daylight exposure for the courtyard. The facades' colors are even tinted to resemble a sunset.

The windows and doors played a crucial role in increasing the sunlight - ODA required slim profiles that would not obstruct the views and high thermal performance to enhance the tenants' comfort.
The Reynaers window system meets the sound transmission requirements for the area and was preferred by the project's window installers. - Francesco Asaro, Project Manager, The Architect's Newspaper

Reynaers Aluminium's SlimLine 38 system was chosen for the job. This window and door system form a synergy between open views, ventilation, and modern design essence. Moreover, SlimLine 38 comes with both an Environmental Product Declaration and Cradle2Cradle Bronze Certificate. Because nearly every apartment includes a private balcony, the windows needed to be energy-efficient and highly insulated.
The Rheingold won a Housing Design Award from AIA New York for excellence in aesthetic, sustainability, social, and 'livability'. Residents can experience the Manhattan skyline from their room and simultaneously enjoy walks in the tree-lined gardens steps away from their unit. ODA succeeded in building an urban retreat in the middle of New York City.
Used systems
Involved stakeholders
Photographer
- Lester Ali







